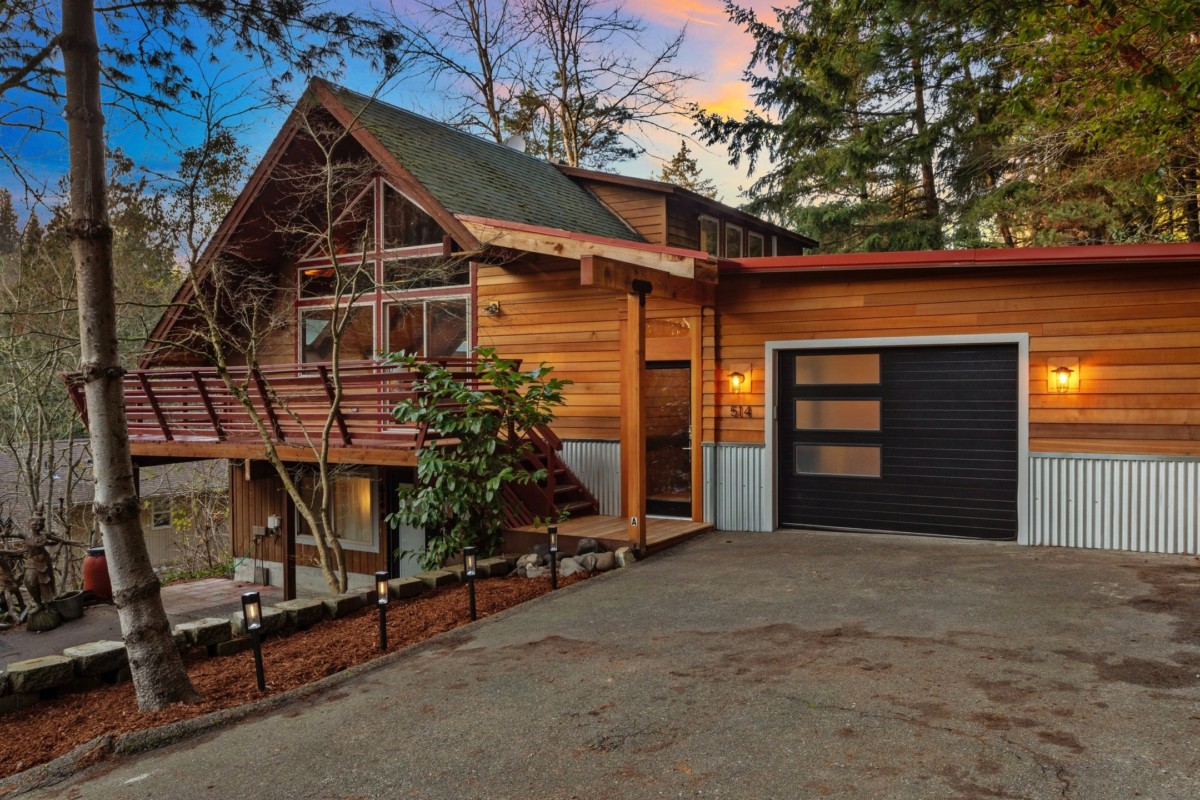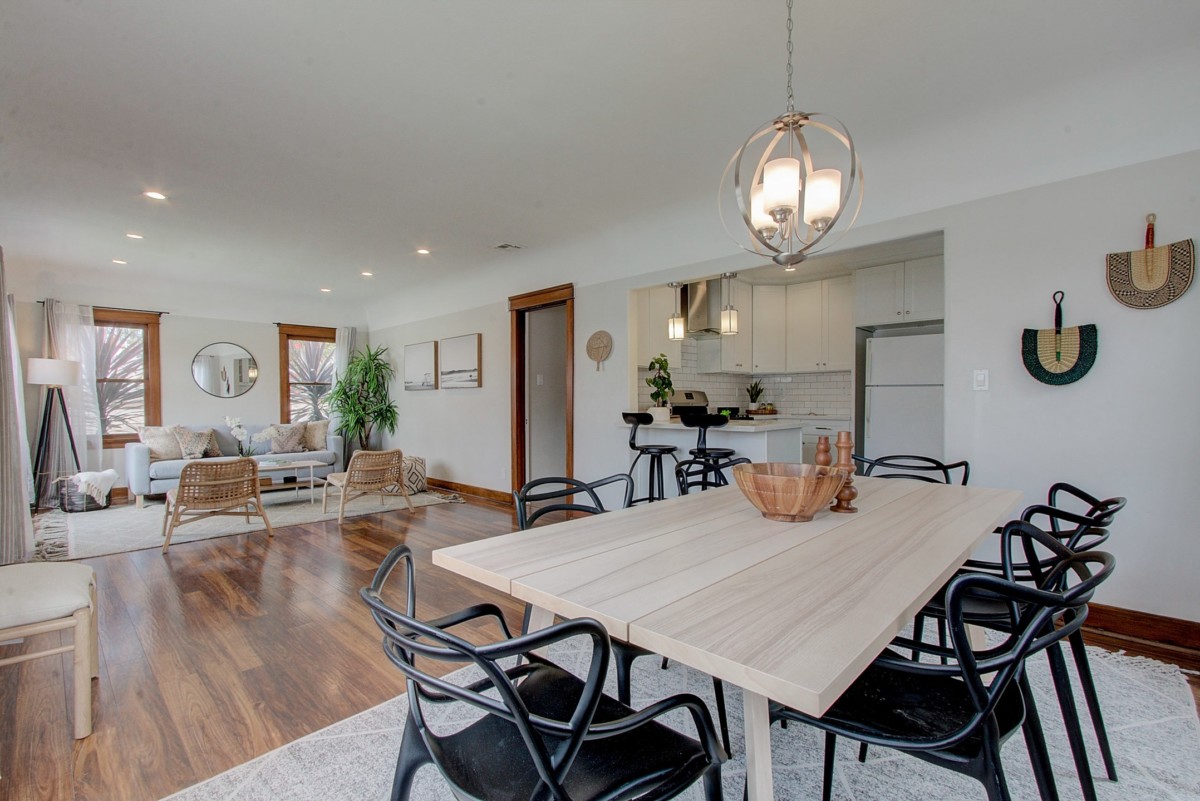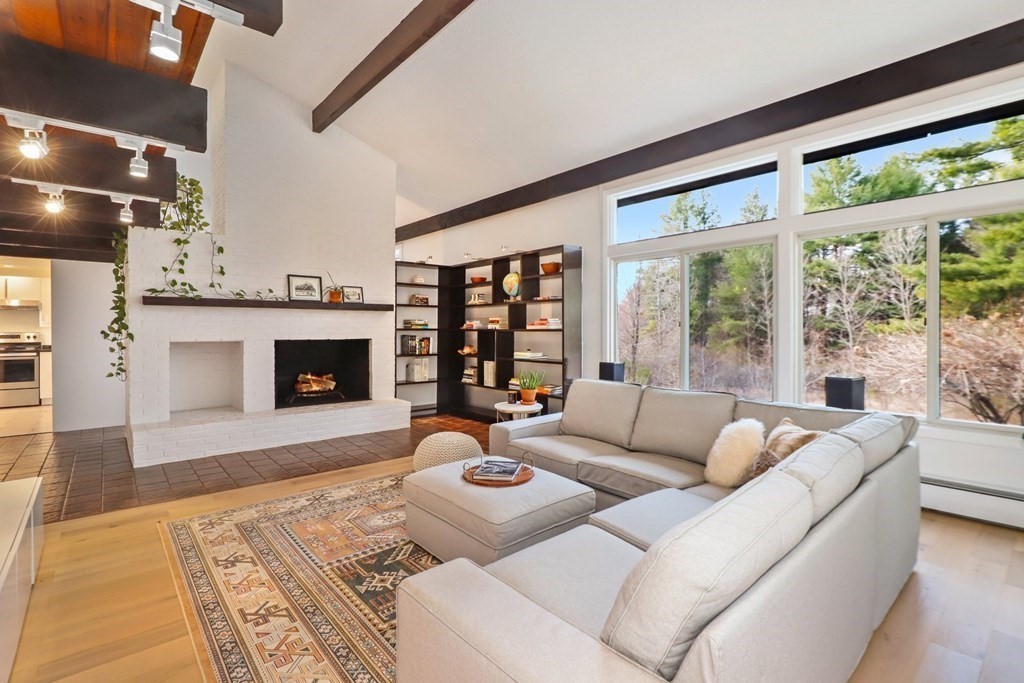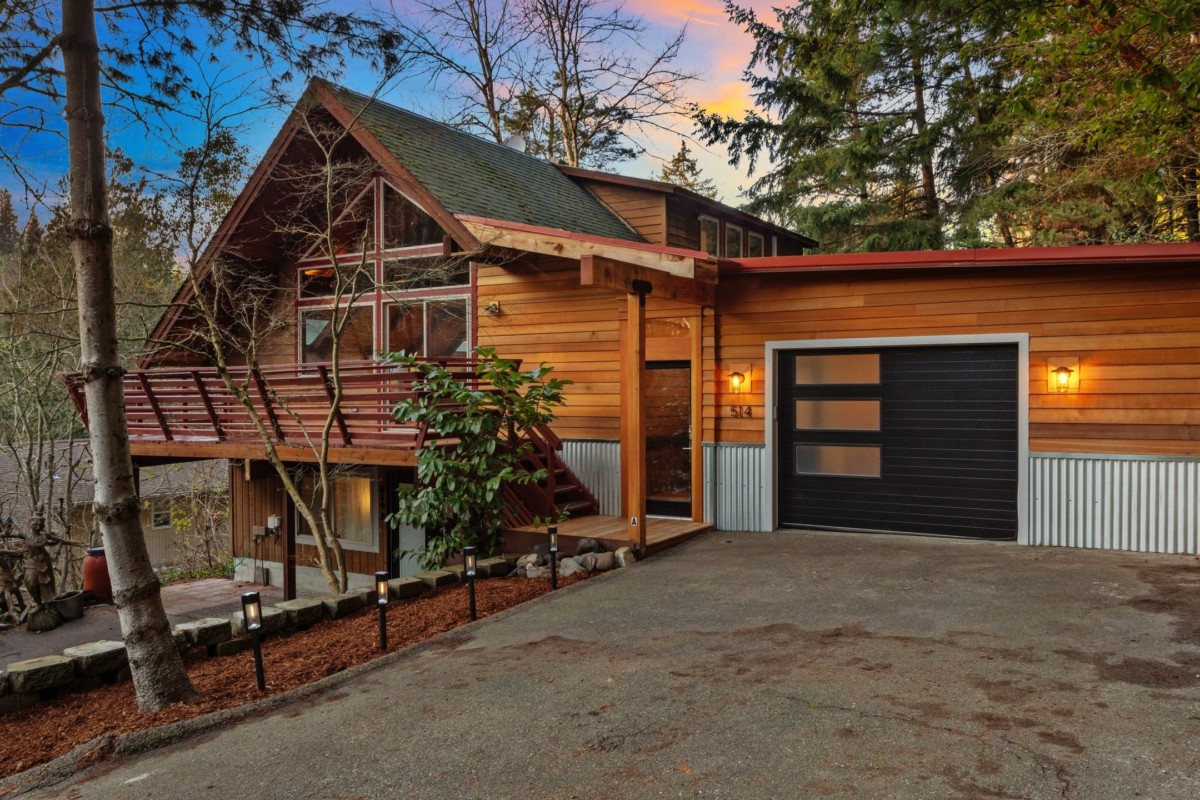What Is a Split-Level House? All About This Mid-Century Style
Houses come in many styles and builds – it’s part of what makes them so unique and desirable. From the Mediterranean style to the Cape Cod style, the possibilities are endless. A historically popular house style is the split-level house, which emerged from the raised ranch-style house in the 1930s, but gained popularity in the 1950s. This architectural style has fallen in popularity recently, but continues to be a great housing option for many homebuyers.
Characterized by its multi-story, simple, and spacious design, the split-level house is perfect for households large and small. So whether you’re looking to buy or rent a home, a split-level house may be for you.
History of the split-level house
Also called tri-level homes, the split-level house originated as a spin-off of the ranch-style house. The style gained popularity as soldiers returned home from WWII and began to have children, signaling the start of the baby boom. The abundance of larger households needed fast housing options. Because split-level houses could be built quickly and affordably, they were the best choice, popping up in cities across the country like Rochester, NY, and Kansas City, MO. These homes were also perfect for suburban life – they could fit easily on small, square plots of land and had an attached garage.

Characteristics of the split-level house
If you’ve seen The Brady Bunch, you’ll know exactly what a split-level house looks like. While designs can vary widely, these modest homes have at least three floors connected by short flights of stairs. The front door usually leads into the common area, with short stairs down to the garage and laundry room and up to the bedrooms. Common features include low-pitched roofs, integrated garages, large living areas, natural materials, minimal ornamentation, and plenty of windows.
Split-level houses are considered two-story homes even though they have three or more floors. This is because the main room, which connects the basement to the bedrooms, is halfway between floors. The vertical distance between the two floors is not a full flight of stairs, so it’s not counted as a full story.
Split-level houses will often have sliding glass doors leading out to the backyard. Outside, there is usually a patio and a grass-filled yard. In a split-level home, you’ll want to use the patio to your advantage. For example, Kelly Masonry, a Springfield, PA patio specialist, advises, “When done right, patios provide homeowners a boost in curb appeal as well as an aesthetically-pleasing area outside the home to unwind and enjoy. Masonry materials such as pavers, bricks, and flagstone are not only stunning additions to your home’s exterior but are also extremely durable and easy to maintain.”

Typical split-level house floor plans
The entrance to a typical split-level home is usually on the main floor leading into the main living area. From there, short stairways lead up to the top floor and down to the bottom floor and. Floor plans can vary widely, but they generally follow a simple formula:
- Bottom floor: This floor usually contains a garage and a mudroom, playroom, or den.
- Main floor: The main floor has most of the common spaces, including the kitchen, dining room, living room, office, bathroom, or other auxiliary rooms.
- Top floor: The top floor is where the bedrooms and additional bathroom are located, usually with access to a small attic for storage.
Difference between split-level and bilevel homes
Both styles originated from the raised ranch, which leads to confusion between the two. While a split-level house has three distinct levels separated by short flights of stairs, a bilevel house has only two floors, with a small foyer dividing them.
Bilevel homes usually have a basement containing a bathroom and an attached garage, with windows to allow for natural light. There is also usually a family or living room on this floor. A short flight of stairs up from the basement leads to the split entrance foyer, with a further short staircase leading to the main floor. This main floor contains the kitchen, bedrooms, bathrooms, and dining room.
Different types of split-level homes
As with most popular house styles, there are many variations on the traditional split-level house design. While most involve different garage or entrance placements, some are more adventurous. Modern interpretations of these styles have become more prevalent in recent years.
Standard split
The original split-level style home, standard splits have three distinct floors connected by short flights of stairs, all laid out over a fairly small footprint. Commonplace around much of the Midwest and many suburban areas, the standard split features little decoration and generally contains open floor plans.
Side split
This style is the most common of all split-level styles. With side splits, all three levels are visible from the front of the home. They have an entrance on the first floor, with short stairs leading up to the bedrooms and down to the garage and other rooms. In a side split, the garage and bedrooms are on top of each other, with the main room next to them.
Back split
These homes differ from other split-level styles because of their orientation. The back split style includes three floors connected by short flights of stairs. However, the bedroom and garage are situated behind the main room, not visible from the entrance.
Stacked split
Stacked split homes have more than three floors with as many short flights of stairs. Like other split-level styles, the entrance is usually on the first floor leading into the main room. The bottom floor contains the garage and office or den, with the upper floors containing any number of bedrooms or accessory rooms. Even though stacked split houses have more than three floors, they generally won’t have more than five floors.
Split-level ranch
A split-level ranch house and standard split-level home are incredibly similar – the first was the predecessor to the second. The only difference is that a split-level ranch has two floors instead of three. Both homes are laid out identically, with an entrance to the small foyer and short staircases up to the main rooms and down to the basement and garage.
Pros and cons of split-level homes
To help you decide if split-level homes are the right home style for your needs, here are some common pros and cons.
Pros:
- Privacy: The benefit of having short stairways between rooms is the built-in privacy and separation of space, making this home style popular for families.
- Floor plans: Open floor plans offer a lot of functionality and flexibility when arranging a room. You can take advantage of as much space as possible.
- Value: Because these homes are falling out of style and are generally older, they offer more space for less money. Consider a renovation to get exactly what you want.
- Proximity: These homes have a small footprint, meaning you’re never far from any room.
- Outdoor space: Split-level houses typically include a backyard with a patio, so you can use this to your advantage.
Cons:
- Natural light: Split-level houses generally have limited access to natural light. This is because of their low-pitched roofs, minimal windows, and budget-friendly design.
- Floor plans: While these homes have open floor plans, they can feel choppy and separated.
- Stairs: For those with disabilities, the many flights of stairs can make these houses impossible to navigate.
- Material: The housing material usually isn’t very durable and often requires repair.
- Equity: Because these homes aren’t extremely popular, they accrue value at a slower rate and can be harder to sell.
Split-level house renovation ideas
Due to their age, split-level homes are perfect candidates for renovation and remodeling. Think about exterior elements, such as siding and roofing. Before updating your roof, make sure to “have your roof inspected and serviced by a certified roofing contractor,” says Victor Wierzba of KM Construction, a roofing company based in Illinois. “This will help extend the useful life of the roof and help avoid costly emergency repairs.”
Consider interior changes, like adding walls or splitting up a room into two separate spaces. Here are some other renovation ideas to help spruce up a split-level home:
- Aesthetic: When updating a split-level house, try creating a uniform aesthetic or general theme. Match pillows, rugs, and wall colors, add similar-looking decorations, or create a retro house complete with a walk-up bar.
- Landscaping: These homes have tons of outdoor space, so make the best use of it. Add flowers, herbs, edible plants, or raised beds to the front or backyard. Create something appealing and maintainable.
- Exterior: Repaint or add new siding, replace windows and doors, pour a new concrete driveway, add a skylight, or build a larger front porch.
- Staircases: Staircases are everywhere in a split-level house. Make them pop with updated materials, custom handrails, carpeting, or funky paint colors.
If you decide to renovate your home, you’ll want to ensure that you’ve hired the best contractors for the job. West Michigan’s Legacy Roofing & Restorations advises, “When hiring a contractor for any project, make sure to start locally and ask for referrals. Don’t hire a contractor who is not licensed or insured. And read their reviews. These provide insight into what it’s like to work with them and give you peace of mind. Trusted review sites include Google, BBB, Angie’s List, and Home Advisor.”
Is it hard to sell a split-level house?
Although these houses have continued to fall out of style since the 1970s, they still attract buyers. If you own a split-level house and are looking to buy or sell, check out these tips from real estate experts.
Use space to your advantage
An appealing split-level home has renovated, spectacular lower levels for the modern buyer. Because the bottom level of the house has large windows, use it as a room where everyone can relax. This level also presents an opportunity to put in a quiet office space for remote work. – Will Rodgers, serving the real estate needs of Virginia and beyond.
Take care of the details before listing
When selling a split-level house, there are three important steps:
- Declutter: The first step is to declutter. These homes are smaller; keep the space clean and free of clutter to make the space look as big as possible.
- Repair: The second step is repairing anything that is broken. This will maximize the amount of interest you may get from potential buyers.
- Stage: The last step is to stage the house properly. Your goal is to make your space look as big as possible, so move furniture around to maximize the space and remove anything unnecessary.
– Tyler Bundy, real estate services based in Nebraska.
Stage the house using its features to your advantage
Try staging a home office; this is one of the most desired home features. Some split-level houses have an open floor plan on the main level, so make sure to focus on natural light (adding a skylight is also a great feature). Many homes have large yards, so building a deck makes a great selling point. For the final touches, think about landscaping. This helps increase value and provide a more welcoming feel. – Peter Raneri of Exit Realty Premier, based in Long Island
Consider multigenerational options
Split-levels offer unique living spaces and design orientations, and function well as multigenerational houses. Because these homes can easily accommodate multiple entry options, creating individual apartments on each floor is fairly simple. For those with kids, the basement floor can be used as a child’s playroom.
“While it isn’t harder to sell a split level home than any other property type, it has its challenges. In some cases, it may be the best option for your client’s needs. – Pagano Properties, providing real estate services to both Hawaii and New York.
How to find split-level homes for sale in your area
If a split-level house seems right for you, Redfin can help you find one in three easy steps:
1. Go to Redfin.com and search for either the name of a city or a zip code of where you want to move, for example, Charlotte, NC

2. Near the top of the next page, click on “All Filters” and scroll down to the “Keywords” box.

3. Type “split level” into the “Keywords” box and press “Apply Filters.” Now, all split-level houses within the searched area will populate.

The post What Is a Split-Level House? All About This Mid-Century Style appeared first on Redfin | Real Estate Tips for Home Buying, Selling & More.





