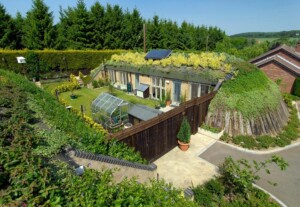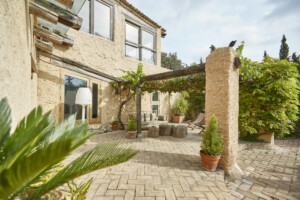The Evolution of House Styles Across America: A Journey Through the Decades
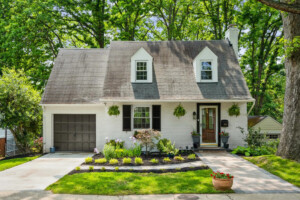
Homes, as we know them today, have evolved significantly throughout the history of the U.S. From the charming Colonial homes in Charlotte, NC, with their distinctive gabled roofs and symmetrical windows, to the enchanting Victorian houses in Washington, DC, featuring grand wraparound front porches and whimsical roof towers, these architectural marvels offer glimpses into the diverse and captivating history of residential design.
Homes continuously undergo a remarkable transformation over the decades, reflecting changes in societal values, technological advancements, architectural trends, and shifting lifestyles. As we embark on a journey through time, we will explore the evolution of houses across the nation, uncovering the influences, styles, and regional variations that have shaped the places we call home.
1. Colonial (1600s)
Colonial-style homes, dating back to the 1600s, feature symmetrical designs, evenly spaced windows, dormers, columns, and international influences. The exteriors are balanced and proportioned, with a centered entrance flanked by windows. With their timeless elegance and attention to detail, Colonial-style homes remain a beloved architectural style.
The symmetrical designs, functional layout, and central gathering spaces of Colonial homes, a prominent American house style, fostered a sense of community and facilitated social interactions. These homes provided self-sufficiency in heating and cooking, reflecting values of independence and resilience. By incorporating international influences, they celebrated cultural diversity and contributed to a sense of identity. Colonial homes shaped the way people lived, promoting practicality, social connections, and cultural pride in American house types.
While you can spot Colonial-style homes all over the US housing market, they are prominent in Boston, MA, Philadelphia, PA, Annapolis, MD, Williamsburg, VA, and Newport, RH.
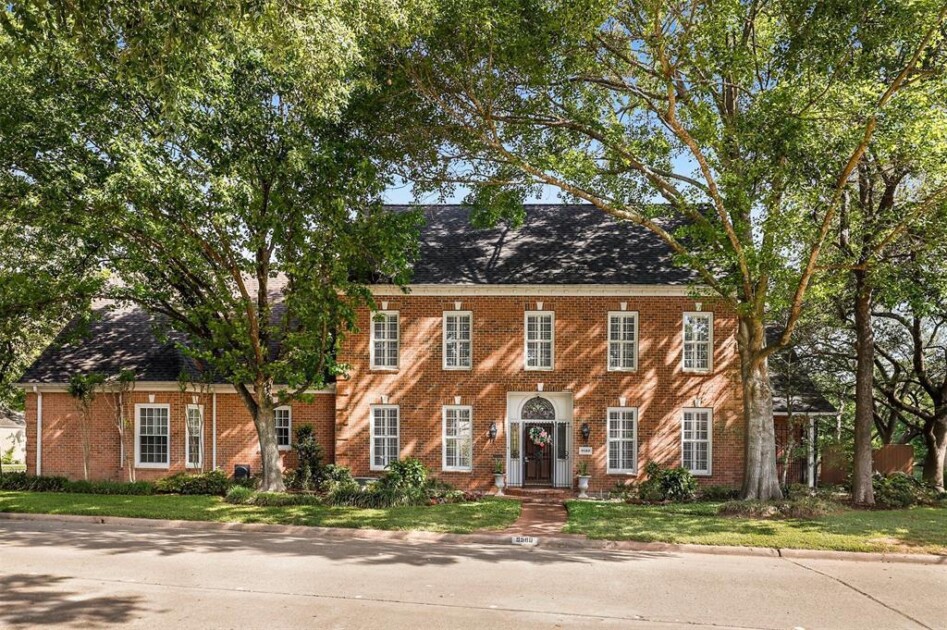
2. Neoclassicism (1780-1860)
Neoclassicism, one of the influential styles of homes in America, played a significant role in shaping the American lifestyle during its popularity between 1780 and 1860. The architectural style, inspired by ancient Greek and Roman aesthetics, brought a sense of order, balance, and elegance to homes. The emphasis on symmetry and rectangular shapes created a harmonious and visually pleasing environment in American house types. The front windows, often large and adorned with decorative elements, allowed natural light to fill the interiors and added a touch of grandeur.
Neoclassical homes symbolized refinement, sophistication, and a connection to classical ideals, reflecting the aspirations of the elite. This architectural style influenced not only the physical appearance of buildings but also the cultural values of the time, promoting a desire for cultural heritage, intellectual pursuits, and a sense of grandeur. Neoclassicism became synonymous with the pursuit of knowledge, art, and social status.
Some notable cities where you can find a significant number of Neoclassical-style homes include Washington, DC, New Orleans, LA, Charleston, SC, Savannah, GA, Richmond, VA, and Indianapolis, IN.
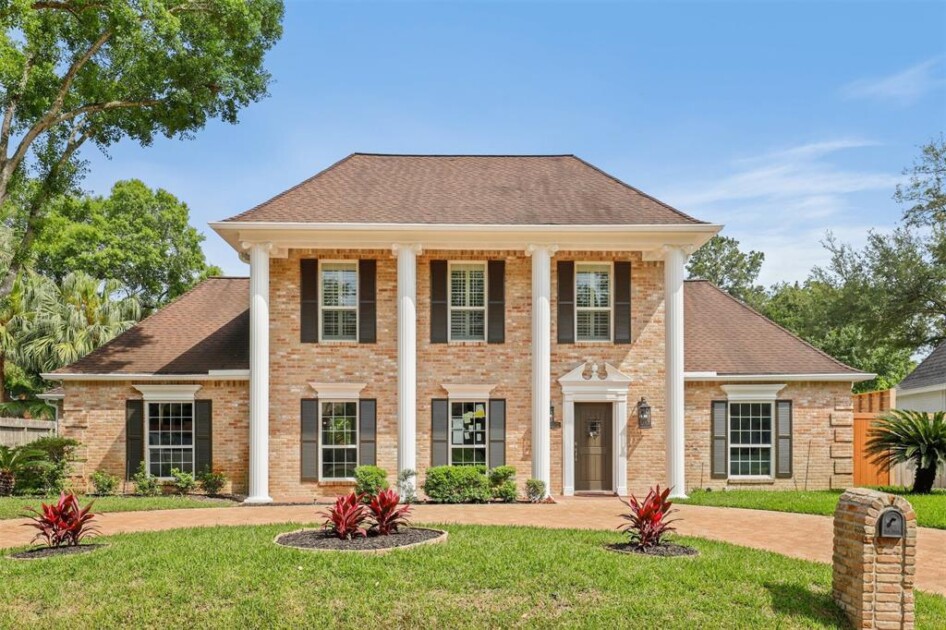
3. Victorian (1870s-1900s)
Named after Queen Victoria’s reign, Victorian homes have asymmetrical designs, gables, turrets, wraparound porches, and bay windows. Characterized by their intricate and ornate details, Victorian homes brought a sense of grandeur and opulence to neighborhoods across the US. The asymmetrical designs, gables, turrets, wraparound porches, and bay windows added a distinct charm and visual appeal to these houses.
Victorian architecture reflected the values of the era, emphasizing wealth, status, and social sophistication. Additionally, the emphasis on decorative elements and ornamentation in Victorian design reflected the prevailing sentiment of romanticism and a desire for artistic expression. Victorian homes influenced architectural preferences, interior decor, and societal aspirations. They represented a desire for elegance, individuality, and the pursuit of a refined lifestyle.
San Francisco, CA, Galveston, TX, Savannah, GA, and Denver, CO are home to a substantial number of Victorian-style homes.
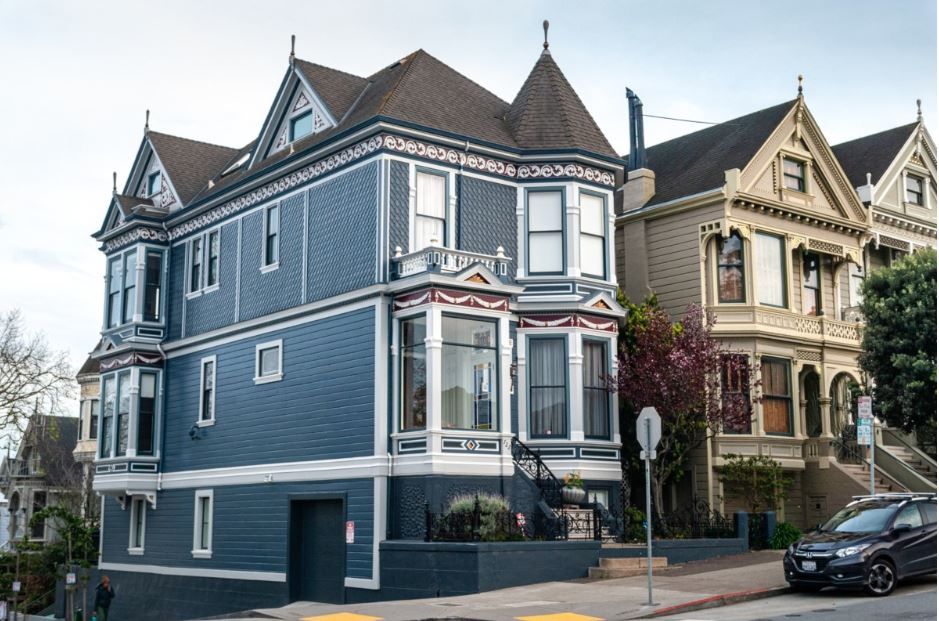
4. Craftsman (1905-1920s)
Rising in the early 1900s, Craftsman homes emphasize simplicity, natural materials, low-pitched roofs, wide front porches, and built-in features. As a response to the ornate and elaborate Victorian style, Craftsman homes emphasized simplicity, functionality, and a connection to nature. These homes were a reflection of the Arts and Crafts movement, which sought to celebrate skilled craftsmanship and the use of natural materials.
The emphasis on natural materials like wood and stone, as well as the low-pitched roofs and wide front porches, created a sense of harmony with the surroundings and a focus on the beauty of natural elements. The built-in features, such as bookshelves, cabinets, and window seats, showcased a practical and efficient approach to living spaces.
Craftsman homes promoted a lifestyle of comfort, craftsmanship, and a connection to the outdoors. They were designed to accommodate the needs of a growing middle class, with their functional layouts and emphasis on handcrafted details. Craftsman homes represented a shift towards a more relaxed and informal way of living, and their influence can still be seen in the popularity of bungalow-style homes today.
While craftsman homes are all across the US, you’ll find a significant number in Seattle, WA, Portland, OR, Asheville, NC, and several cities in California such as Long Beach, San Diego, Pasadena, and Berkeley.
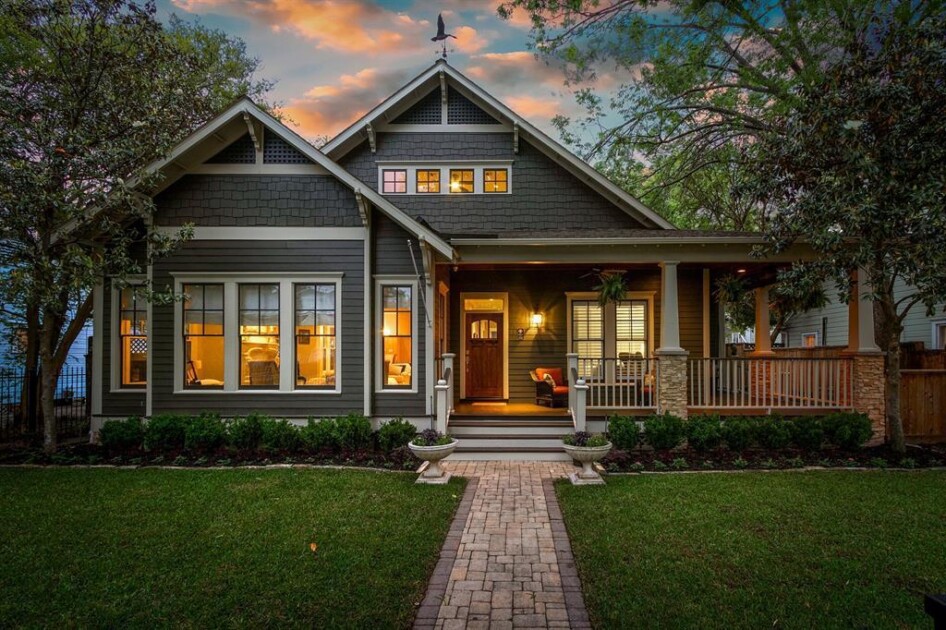
5. Gilded Age (1880s-1930s)
Built between 1880 and 1930, Gilded Age mansions showcased wealth with palatial estates, numerous rooms, and elaborate furnishings. These homes were designed to impress and were often adorned with intricate architectural details, ornate decorations, and lavish interiors.
However, with the onset of the Great Depression in the 1930s, the economic downturn and changing societal values led to a decline in the popularity of these extravagant homes. Many of them were abandoned or repurposed, marking the end of an era of excess and signaling a shift in lifestyle and priorities. Nevertheless, these Gilded Age mansions continue to be admired and preserved as architectural landmarks, offering insights into the extravagant lifestyle of the period.
Pittsburgh, PA, New York, NY, Lenox, MA, and Chicago, IL stand out as notable cities showcasing a considerable concentration of Gilded Age-style homes.
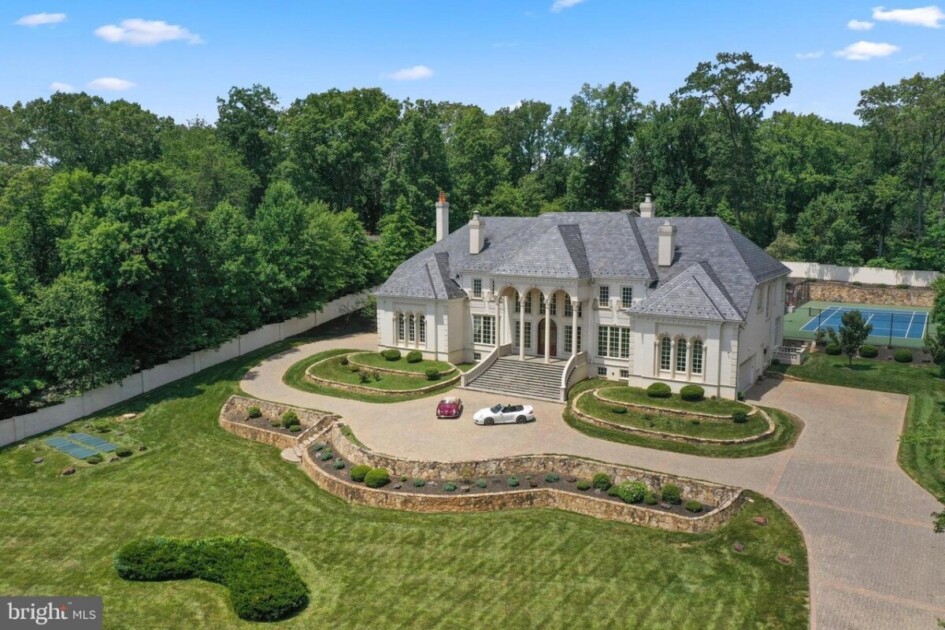
6. Bungalow (1900s-1930s)
Prominent from 1900 to 1930, bungalows are characterized by their single-story designs, typically featuring a low-pitched roof, wide porches, and a modest footprint. These homes were designed to be accessible and affordable, appealing to a broad range of homeowners. Bungalows promoted a more relaxed and informal lifestyle, emphasizing simplicity and functionality. They offered open floor plans, efficient use of space, and a closer connection to nature through their porches and large windows.
Bungalows provided an alternative to the more ornate and formal architectural styles of the past, aligning with a growing preference for a more casual and relaxed lifestyle. Today, bungalow homes continue to be cherished for their charm, versatility, and historical significance, representing an important chapter in architecture.
Bungalows can be found in many cities across the United States but are prominent in Minneapolis, MN, Milwaukee, WI, St. Louis, MO, Austin, TX, and Portland, ME.
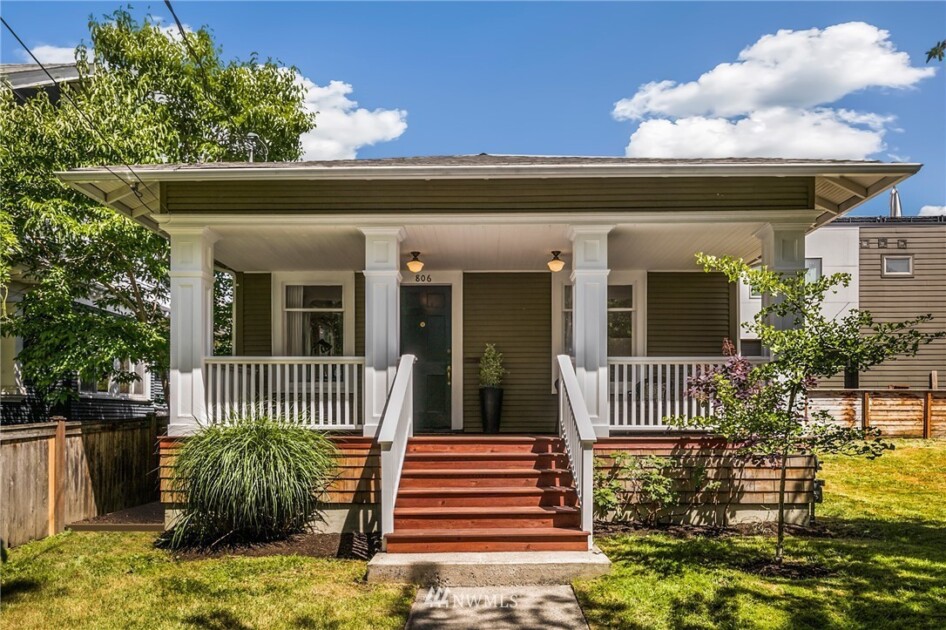
7. Minimal Traditional (1930s-1950s)
Developed in the 1930s during the Great Depression, Minimal Traditional homes have straightforward, functional architecture, often appearing as simple square or rectangular structures with white or grey siding. These homes were a response to the economic challenges and limited resources of the time.
Minimal Traditional architecture embraced a straightforward and functional design approach, focusing on simplicity and cost-effectiveness. The emphasis was on practicality and efficiency, with compact layouts and minimal square footage. These homes were affordable and accessible to a wide range of homeowners, offering a sense of stability and shelter during a challenging period. The style’s popularity during the Great Depression highlighted the resilience and adaptability of society in the face of adversity. Today, Minimal Traditional homes are often appreciated for their clean lines and nostalgic charm, serving as a reminder of a significant era in history.
Los Angeles, CA, Kansas City, MO, Sacramento, CA, and Houston, TX have a significant number of minimal traditional homes.
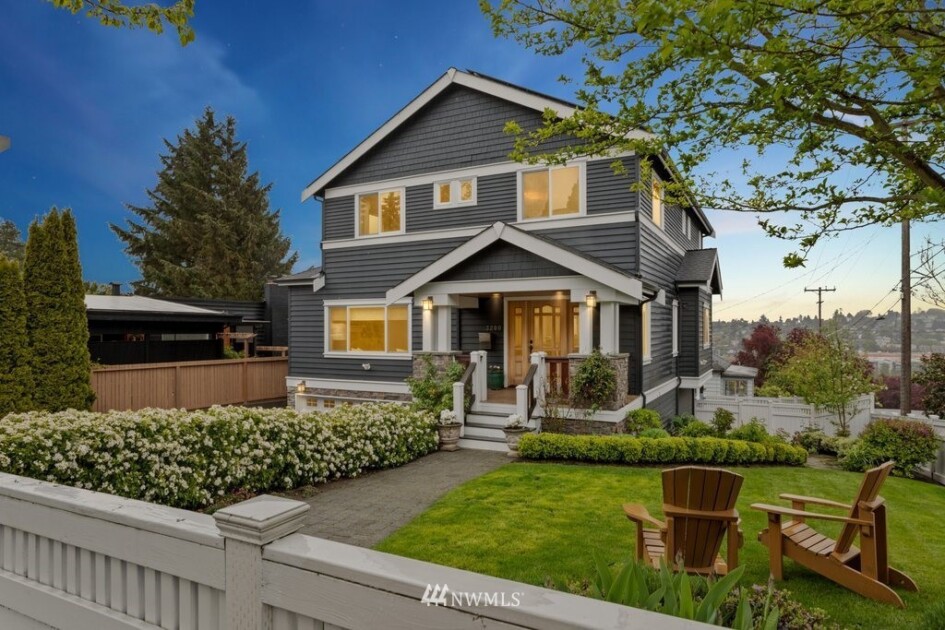
8. Cape Cod (1930s-1950s)
Dating back to the 1600s, Cape Cod homes gained popularity in the 1930s and feature steep rooflines, central chimneys, flanking windows, and dormer windows reminiscent of Colonial architecture.
During the 1930s, Cape Cod homes provided a sense of comfort and familiarity to homeowners. The compact and efficient design of Cape Cod homes made them affordable and practical for many families during a time of economic challenges.
The interiors were designed to be cozy and welcoming, often featuring open floor plans and efficient use of space. The homes were well-suited to the New England climate, with their steep roofs allowing snow to easily slide off and central chimneys providing warmth during cold winters. Their popularity endured beyond the 1930s and continues to this day, as they are appreciated for their timeless charm and classic appeal.
Some notable cities where you can find a significant number of Cape Cod style homes are Long Island, NY, Cape Cod, MA, Portland, ME, Providence, RI, and Charleston, SC.
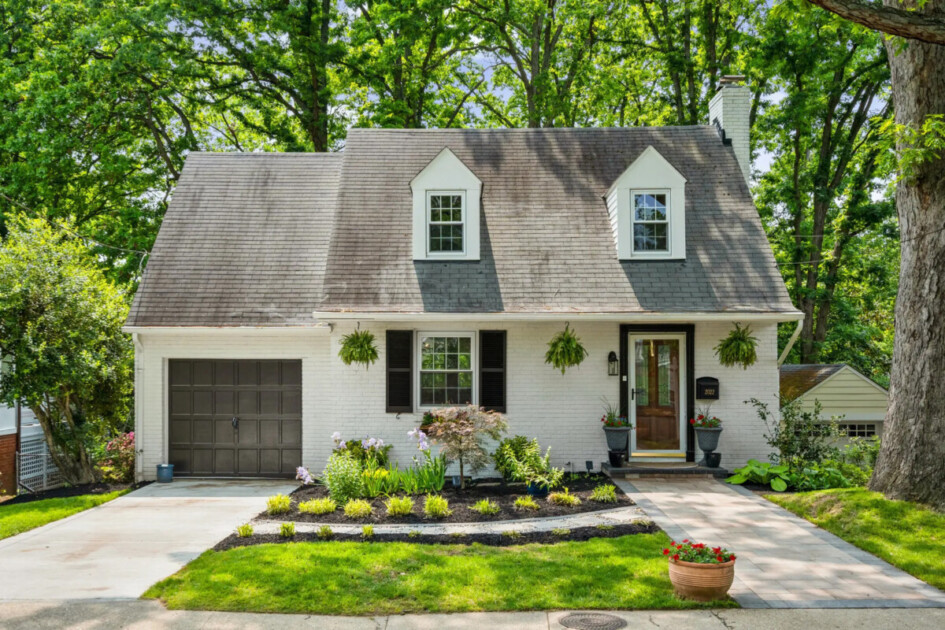
9. Ranch Homes (1950s-1960s)
Originating during the Great Depression and gaining popularity during the 1950s and 1960s, ranch homes offered a departure from the more traditional and formal architectural styles of the past. These homes embraced a casual and relaxed lifestyle that resonated with the post-war US. With their low rooflines, open concept living spaces, and attached garages, ranch homes reflected a shift towards a more informal and contemporary way of living.
Ranch-style symbolized the desire for spaciousness, privacy, and a connection to nature. The open floor plans and large windows of ranch homes allowed for ample natural light and a seamless flow between indoor and outdoor spaces. Ranch homes also allowed customization and expansion, accommodating changing needs and modern amenities. Additionally, advancements in transportation and suburban development also contributed to their popularity, with post-war economic growth, highway expansion, and affordable suburban land making ranch-style housing practical and desirable.
While their popularity has fluctuated over the decades, ranch-style remains an integral part of the architectural landscape, reflecting a distinct era in American lifestyle and housing history.
Phoenix, AZ, Dallas, TX, Oklahoma City, OK, Las Vegas, NV, Boise, ID, and various cities across California stand out as notable destinations where Ranch-style homes are prevalent.
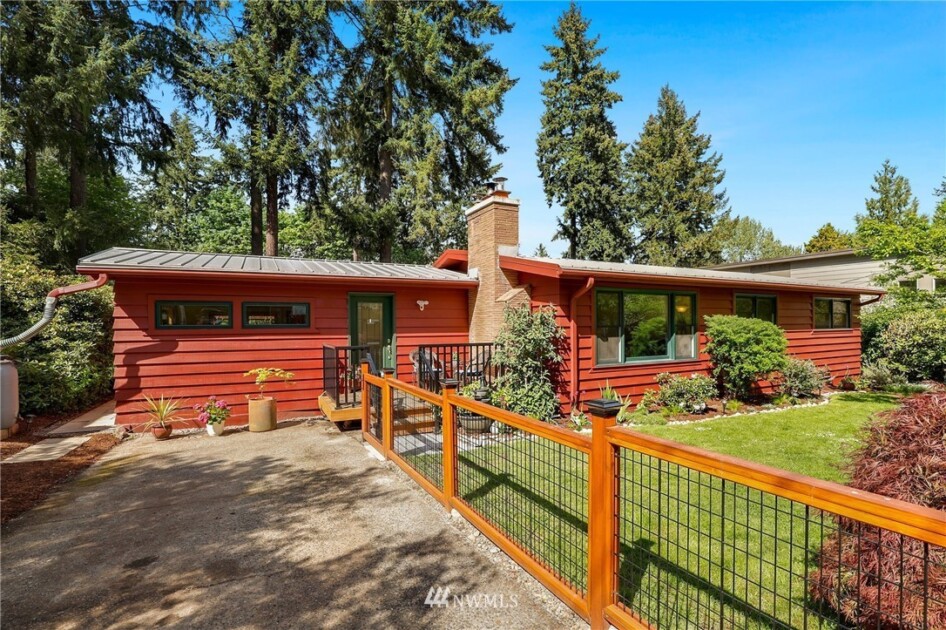
10. Modernist (early 1900s)
Modernist architecture, developed in the early 1900s, prioritized clean lines, open spaces, and large windows. It departed from traditional styles, embracing a forward-thinking approach. Modernist homes blurred the boundaries between indoor and outdoor, emphasizing a connection to nature. Modernist architecture embodied egalitarian ideals and technological advancements, offering a glimpse into a more advanced society for all.
Some notable cities where you can find a significant number of Modernist-style homes include Palm Springs, CA, Miami, FL, Los Angeles, CA, Portland, OR, and Boulder, CO.
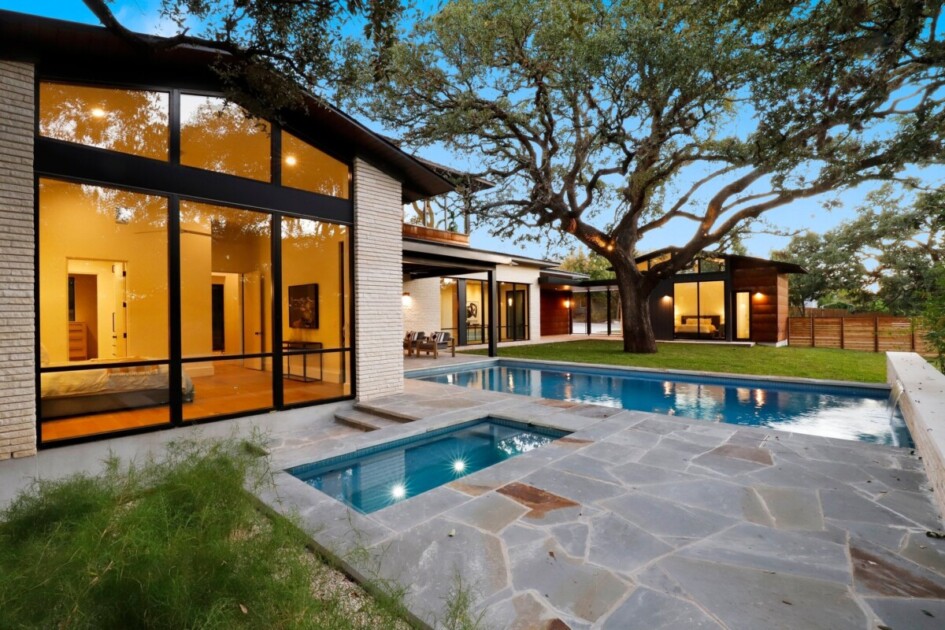
11. Townhomes (1960s-1970s)
Rising in popularity since the early 19th century, townhomes offer shared walls but private entrances. They provide smaller, more affordable residences, with variations in urban and suburban settings. Townhomes often provide a middle ground between apartments and detached houses, appealing to those seeking a balance of privacy, affordability, and community.
Additionally, townhomes offer a housing solution that maximizes land use efficiency in crowded urban environments as well as low-maintenance living. With shared exterior maintenance responsibilities often managed by homeowners’ associations or community management, residents can enjoy the benefits of homeownership without the full burden of maintaining a large property.
Some notable cities where you can find a significant number of townhouse-style homes include New York, NY, Washington, DC, Boston, MA, Philadelphia, PA, Chicago, IL, San Francisco, CA, Seattle, WA, and Charlotte, NC.
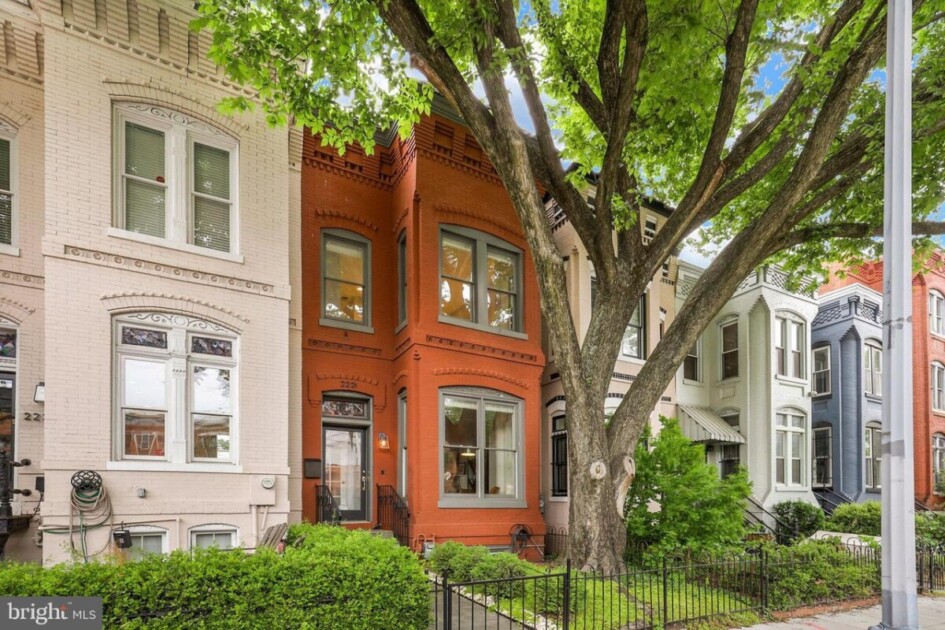
12. Neo (1960s)
Neo-style homes blend classic aesthetics with contemporary technology, incorporating distinctive features from historical architectural styles into modern construction. They evoke nostalgia and a sense of connection to the past, allowing residents to experience the charm of previous eras. By combining traditional design elements with modern materials and techniques, Neo-style homes offer a unique blend of old-world charm and modern functionality.
Homeowners can customize these homes to their preferences, adding personal expression to the design. They break away from standardized housing developments, adding visual interest and character to communities. Neo-style homes serve as a reminder of the past while embracing the convenience and innovation of the present.
Some cities where you can find a large number of neoclassical-style homes are Washington, DC, New Orleans, LA, Richmond, VA, and San Francisco, CA.
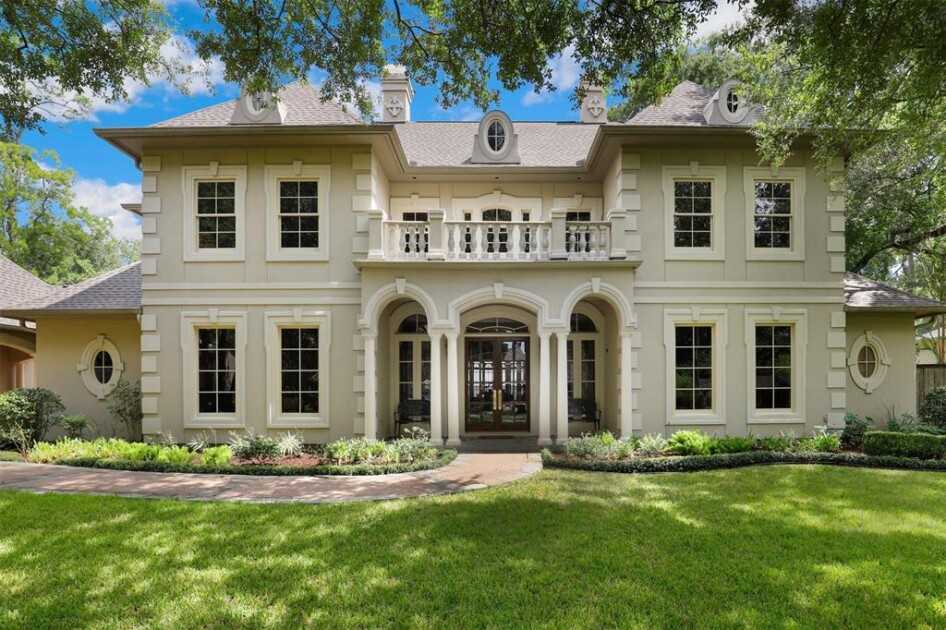
13. McMansion (1990s-2000s)
McMansion homes played a notable role in the American lifestyle, particularly during the late 20th century and early 2000s. Coined in the 1980s, “McMansion” refers to large, ostentatious homes that combine various architectural features without a cohesive style. These homes aimed to impress during an era of materialism and economic prosperity. With sprawling layouts and extravagant details, McMansions offered spacious living environments and luxury amenities. However, their oversized proportions and lack of architectural coherence drew criticism. They clashed with changing values that emphasized sustainability, efficiency, and more modest living. As a result, McMansion homes fell out of favor over time.
Some notable cities where you can find a significant number of McMansion-style homes include Atlanta, GA, Houston, TX, Dallas, TX, Phoenix, AZ, Chicago, IL, Long Island, NY, and cities in Northern Virginia such as McLean, Great Falls, and Vienna.
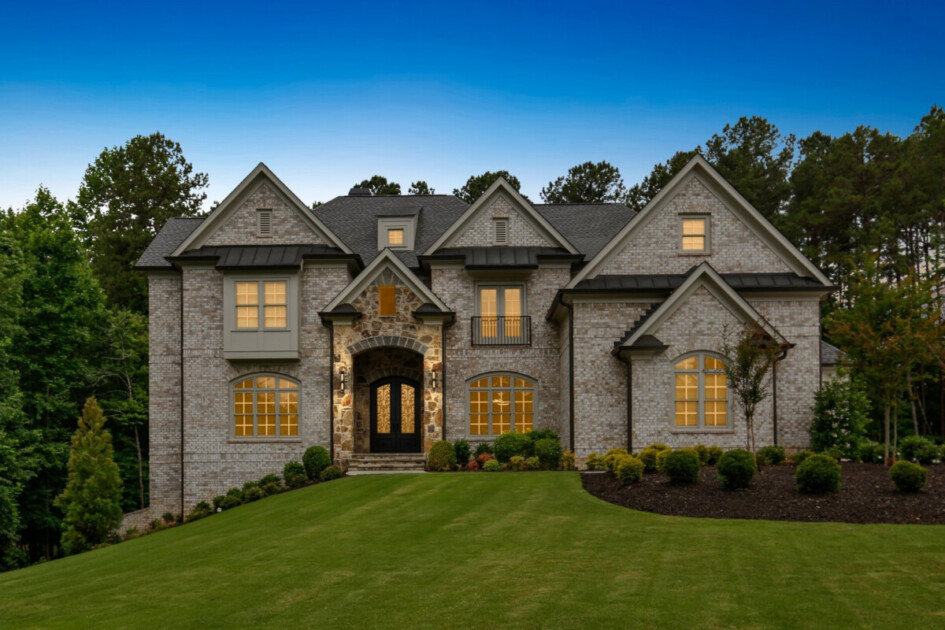
14. Tiny House (early 2000s)
Developed in the early 2000s as a response to the supersized culture, tiny houses are economical, environmentally conscious dwellings that range from trailers to miniature versions of popular home styles. They promote minimalism and downsizing, offering an alternative lifestyle focused on simplicity, efficiency, and mindful consumption. These compact homes address affordability, financial freedom, and the rising cost of living. Furthermore, tiny houses support environmental sustainability by reducing energy consumption and carbon footprint. Many incorporate eco-friendly features such as solar panels and rainwater harvesting systems.
While they can be found in various locations across the United States, some cities known for their significant presence of tiny houses or communities are Portland, OR, Seattle, WA, Austin, TX, Colorado Springs, CO, Asheville, NC, Orlando, FL, Madison, WI, and San Francisco, CA.
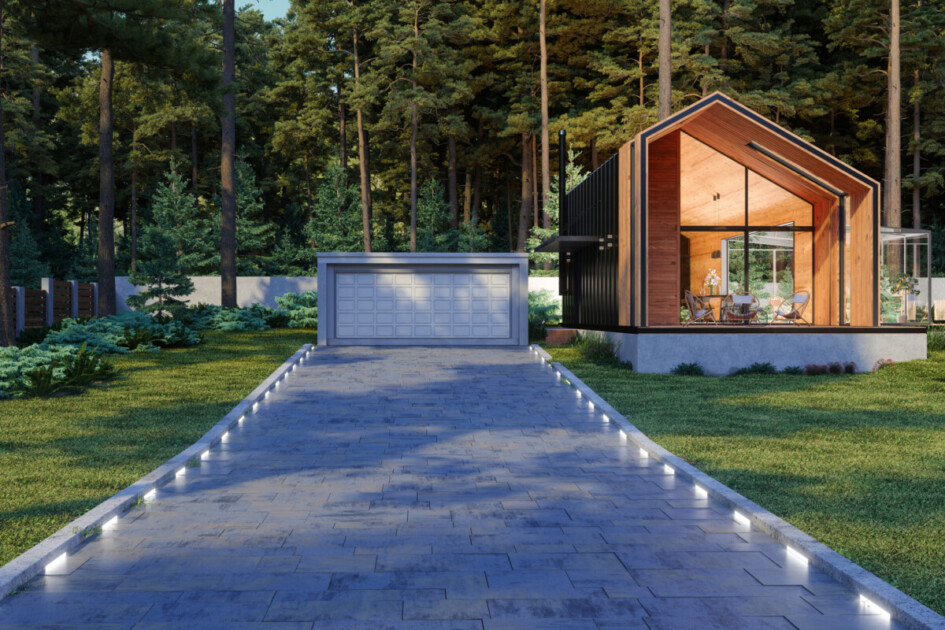
15. Smart Homes (late 2000s)
Smart homes are not defined by a particular architectural style, but rather by their integration of automation and digital advancements, which have had a significant impact on convenience, energy conservation, security, and multipurpose spaces.
Convenience and efficiency are notable advantages of smart homes. Through connected devices and automation systems, homeowners can effortlessly control various aspects of their homes remotely. Energy conservation is another key aspect that smart homes address. By incorporating smart thermostats, lighting systems, and energy monitoring tools, homeowners can optimize energy usage and reduce their environmental footprint. Enhanced security is another significant benefit of smart homes. Visible security systems, such as smart cameras and doorbell cameras, provide real-time monitoring and remote access to video feeds.
As smart home technology continues to advance, its integration is becoming more common in homes throughout the country. Some notable cities where you can find a significant number of smart homes are Silicon Valley, CA, Seattle, WA, Austin, TX, Denver, CO, Los Angeles, CA, Miami, CA, and Raleigh, NC.
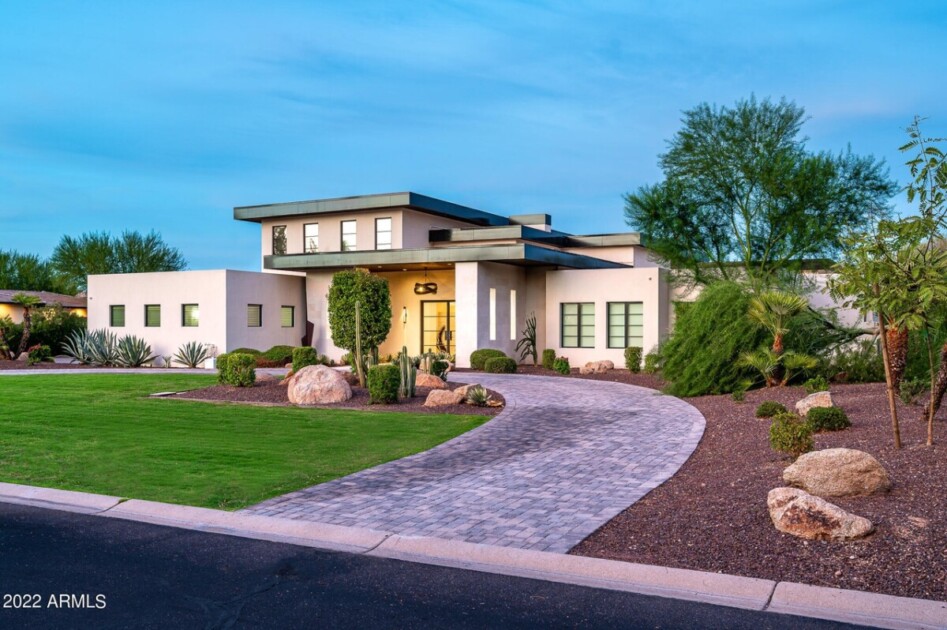
A final note on the evolution of houses across America
The evolution of American houses, representing various house styles through the decades, mirrors the progression of society itself, reflecting changing values, advancements in technology, and evolving home trends. From the simplicity of Colonial homes to the ornate details of the Victorian era, architecture continues to inspire and adapt to meet the diverse needs and desires of homeowners across the nation. As we look to the future, it’s exciting to imagine the innovative designs and sustainable solutions that will shape the homes of tomorrow, providing comfort, style, and functionality for generations to come.
The post The Evolution of House Styles Across America: A Journey Through the Decades appeared first on Redfin | Real Estate Tips for Home Buying, Selling & More.



